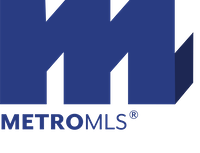











| Living/Great Room | 13 x 12 |
| Kitchen | 12 x 11 |
| Master Bedroom | 13 x 12 |
| Family Room | 16 x 13 |
| Dining Room | 10 x 7 |
| Rec Room | 20 x 30 |
| Bedroom 2 | 12 x 9 |
| Bedroom 3 | 11 x 10 |
| Laundry |
Schools:
School District: Grafton
High School: Grafton
Elem. School: Grafton
1913 17th Ave, Grafton, WI 53024
MLS #: 1875637
Property Type: Single-Family
Status: Sold
Tax Key: 100610215000
County: Ozaukee
List Price: $419,900
Taxes: $3,605.68
Tax Year: 2023
Est. Acreage: 0.24
Bedrooms: 3
Total Full/Half Baths: 3 / 0
Garage Spaces: 2.5
Garage Type: Attached
Rooms: 7
Est. Total Sq. Ft.: 2,079
Est Fin Above Grade SqFt: 1479
Est Fin Below Grade SqFt: 600
Est. Year Built: 1972
Zoning: Residential
Style: 1 Story
Architecture: Ranch
Garage: Paved,Garage Door Opener
Exterior: Brick,Wood,Vinyl
Basement: Full,Block,Shower,Partially Finished
Heating Fuel: Natural Gas,Forced Air
H/C Type: Central Air
Appliances Incl.: Oven,Range,Refrigerator,Disposal,Dishwasher,Microwave,Washer,Dryer
Misc. Interior: Cable TV Available,Sauna,Wood or Sim Wood Floors,High Speed Internet
Water/Waste: Municipal Sewer
Inclusions: Fridge, stove, microwave, dishwasher, washer, dryer, pool table and shelves in basements
Exclusions: Personal property
| Living/Great Room | 13 x 12 |
| Kitchen | 12 x 11 |
| Master Bedroom | 13 x 12 |
| Family Room | 16 x 13 |
| Dining Room | 10 x 7 |
| Rec Room | 20 x 30 |
| Bedroom 2 | 12 x 9 |
| Bedroom 3 | 11 x 10 |
| Laundry |
Schools:
School District: Grafton
High School: Grafton
Elem. School: Grafton
Remarks: Welcome to your new home in Grafton! This updated 3-bed, 3-bath gem is a perfect blend of modern comfort and prime location. Nestled conveniently close to schools, freeways, parks, and restaurants, it offers both convenience and charm. Renovations abound with a new roof, siding, and windows, all within the last few years. Enjoy a newer concrete driveway and stamped concrete covered patio, ideal for outdoor gatherings. The kitchen and bathrooms boast stainless steel appliances and stylish updates. Indulge in the luxury of a sauna, adjacent to the full bath in the basement, while the garage with epoxy paint adds a touch of sophistication. Plus, a bonus pool table in the basement for entertainment! Don't miss out on this impeccable property - your oasis awaits!
 Data provided by Metro MLS. Information on this webpage is provided exclusively for consumers’ personal, non-commercial use and that it may not be used for any purpose other than to identify prospective properties consumers may be interested in purchasing.
Data provided by Metro MLS. Information on this webpage is provided exclusively for consumers’ personal, non-commercial use and that it may not be used for any purpose other than to identify prospective properties consumers may be interested in purchasing.




