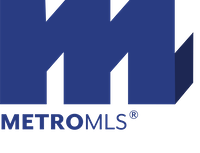











| Living/Great Room | 22 x 15 |
| Kitchen | 18 x 12 |
| Master Bedroom | 16 x 12 |
| Family Room | 22 x 12 |
| Dining Room | 12 x 12 |
| Bedroom 2 | 13 x 12 |
| Bedroom 3 | 13 x 12 |
| Laundry |
Schools:
School District: Mequon-Thiensville
High School: Homestead
2531 W Glenbrook Ln, Mequon, WI 53092
MLS #: 1864794
Property Type: Single-Family
Status: Sold
Tax Key: 150911205000
County: Ozaukee
List Price: $485,500
Taxes: $3,909.35
Tax Year: 2023
Est. Acreage: 1.02
Bedrooms: 3
Total Full/Half Baths: 2 / 1
Garage Spaces: 2.5
Garage Type: Attached
Rooms: 6
Est. Total Sq. Ft.: 2,191
Est Fin Above Grade SqFt: 1896
Est Fin Below Grade SqFt: 300
Est. Year Built: 1970
Zoning: R-4
Style: Tri-Level,Multi-Level
Architecture: Contemporary
Garage: Paved,Parking Space,Garage Door Opener
Exterior: Brick,Stone,Wood
Basement: Partial,Block,Sump Pump,Finished,Partially Finished
Heating Fuel: Natural Gas,Other,Radiant,Radiant Floor
H/C Type: Central Air
Appliances Incl.: Range,Refrigerator,Disposal,Dishwasher,Microwave,Washer,Dryer
Misc. Interior: Natural Fireplace,Electric Fireplace,Cable TV Available,Wood or Sim Wood Floors,Kitchen Island,Vaulted Ceiling(s),High Speed Internet
Water/Waste: Municipal Sewer
Inclusions: all kitchen appliances, washer and dryer, all light fixtures, electric FP and 55inch smart TV w/mound in primary suite
Exclusions: Staging items
| Living/Great Room | 22 x 15 |
| Kitchen | 18 x 12 |
| Master Bedroom | 16 x 12 |
| Family Room | 22 x 12 |
| Dining Room | 12 x 12 |
| Bedroom 2 | 13 x 12 |
| Bedroom 3 | 13 x 12 |
| Laundry |
Schools:
School District: Mequon-Thiensville
High School: Homestead
Remarks: Indulge in modern luxury with this 3-bed, 2.5-bath tri-level home on 1-acre lot. Convenient freeway access, close to schools and entertainment. Newly remodeled interior w/central air, new windows, and a sleek kitchen featuring large island & granite countertops. Open floor plan, vaulted ceilings, and ample natural light create an inviting ambiance. The primary suite offers cathedral ceilings and an electric fireplace, adding a touch of luxury and warmth. Enjoy cozy evenings in the spacious family room or step outside to the patio or deck overlooking the spacious yard. This property can be a great condo alternative, offering contemporary living without subdivision restrictions. Experience convenience and style in Mequon with easy freeway access and modern amenities. Inspection on file.
 Data provided by Metro MLS. Information on this webpage is provided exclusively for consumers’ personal, non-commercial use and that it may not be used for any purpose other than to identify prospective properties consumers may be interested in purchasing.
Data provided by Metro MLS. Information on this webpage is provided exclusively for consumers’ personal, non-commercial use and that it may not be used for any purpose other than to identify prospective properties consumers may be interested in purchasing.




